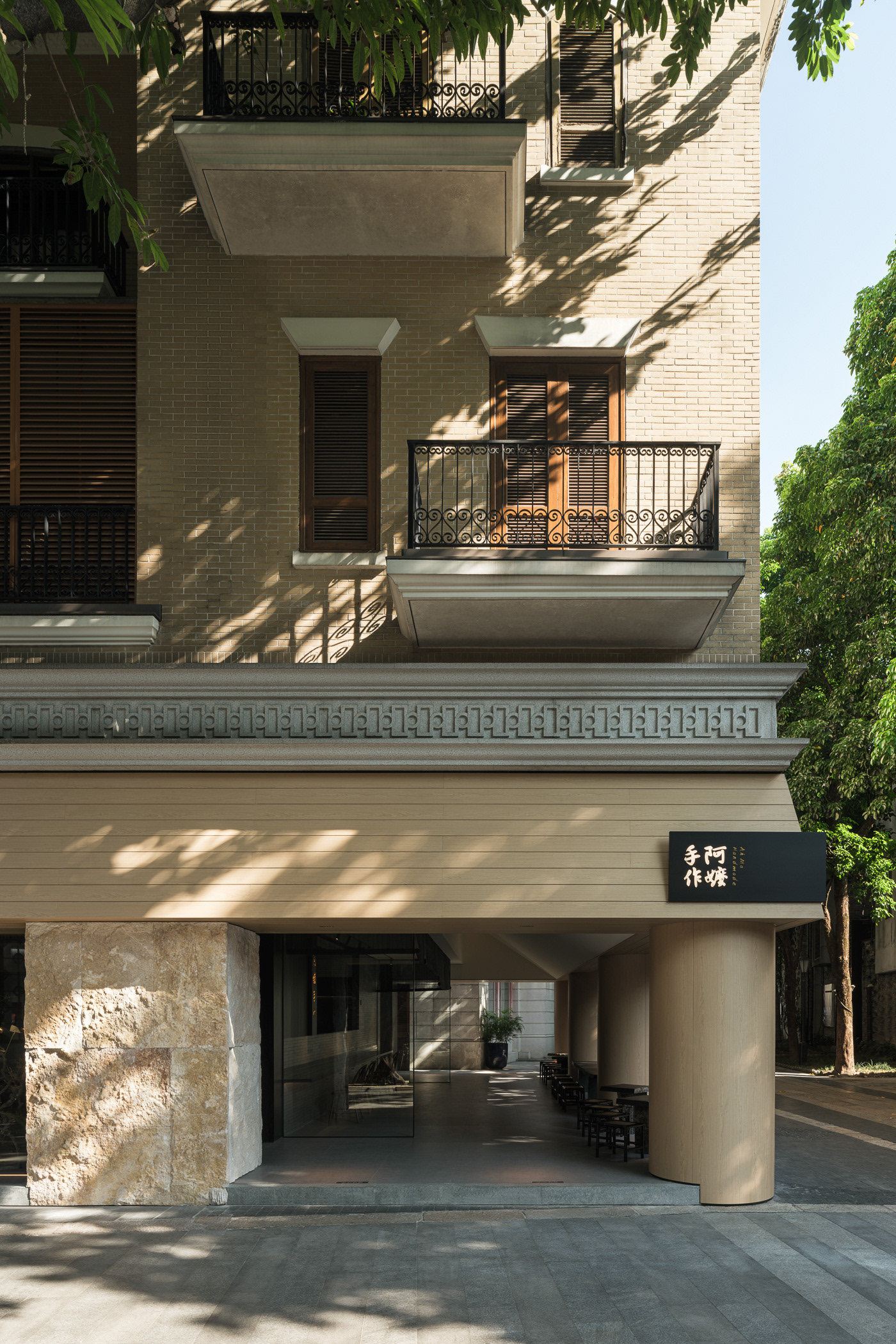
Final View of the proposed design
Design Studio - 3
Semester 3
The house is situated in Adajan, Surat. The following are the plans and section of the existing site which is occupied by a family of 5 including a couple, 2 children (a boy and a girl) and their grandmother.
Isometric View of the existing house

Existing floor plans
Ground Floor Plan
scale 1:50

First Floor Plan
scale 1:50




Program Brief
The program was to design a house for a family of five who are shifting to this house. This family includes a couple, a boy, his grandfather and the owner's younger brother who is a carpenter/ woodworker/ furniture designer.
Family Member's brief:
Owner: The owner is 40 years of age. He works in a company where his office timings are 10am-8pm Monday to Saturday. He keeps very busy and so longs for family time together. At home he needs a space to make a desk office where he can work on his laptop, print, and file them. He also needs a filing space as he sees the taxation and important documentation part of the family. He also has been wanting to install a music system.
Owner’s Wife: She is 38 years of age and is a housewife. She is very much interested in singing and learning new food delicacies from the TV or the internet. To teach her singing a music teacher comes at the house 3 days a week 4pm – 6pm.
Boy: The boy is 12 years of age and goes to school and tuition for the studies. He is back home by 4:30pm and goes out to play and also brings his society friends to his house to play. He is growing to an age when he needs his personal space.
Owner’s Father: He is 65 years of age. She gets up the earliest in the morning to meditate and exercise in the morning, so he needs a place for that. He is a self-taught retired mechanical engineer. He is a hunched back person, therefore needs low height furniture in his room.
Owner’s Brother: He is 32 years old. He is a designer, and has been working with wood craftsmen, furniture designers and carpenters for the past 3 years. He now wishes to return to his city and work there.
He likes to travel and see woodworkers and learn from them, to read about them and see references for furniture, to work on detailed carvings on small pieces of wood, bamboo etc. and a workshop area to work on small scale furniture like chairs. He has a carpenter to work for him on other larger furniture pieces and therefore less space is needed in the house.
He needs a workshop space in his house in which he needs one side of the room for keeping references, ideation sketches, and model making. Other side is needed for keeping his PC and one side for keeping his tools. There is less space for his workshop and therefore he can only prototype.
He likes to work with hands and therefore appreciates the feel that a material provides you on touching it. He tries to work on making the senses of a person felt by them when enter a space. Also, he is not fond of heavy looking furniture, and therefore he works for minimalism.
Interactions in the family and neighbours:
There is a shared compound wall which is low heighted and therefore chitchat can happen with the neighbours. There is also a need of a space where the family members can sit together for tea and snacks so that the differences between them can reduce.
Common interests of the family:
The wife and the owner’s brother are both interested in music and therefore a space for instruments is needed. The owner and his brother are interested in growing plants and bonsais and therefore have a lot of different saplings in the house. The family does yoga together on Sunday morning and therefore a space for that is also needed.
Existing Site Photographs
















Model of the existing house
Shows how the volumes look like and also the exterior architecture of the building.
(Scale 1:50)






Analysis of the site through sketches
Bubble Diagrams are used to show the zoning of the house, heat, noise and light studies.








Design Process
Following are some explorations for extension possibilities and seeing what can be removed and what not, sketches of the what spaces in the new house might look like and staircase.

















Proposed Plan
Plans and sections of the new house







Flooring Plan
In the sequence of the floors from ground floor to terrace.



Digital Model - Views
of the new house








Staircase Design
Metal and wood have been used to design the new staircase to make it look minimalistic.

Furnishing layout
Ground floor.




Rendered Sections


Final Rendered Views











Final Model
Scale 1:50
















